Contemporary House, Swindon
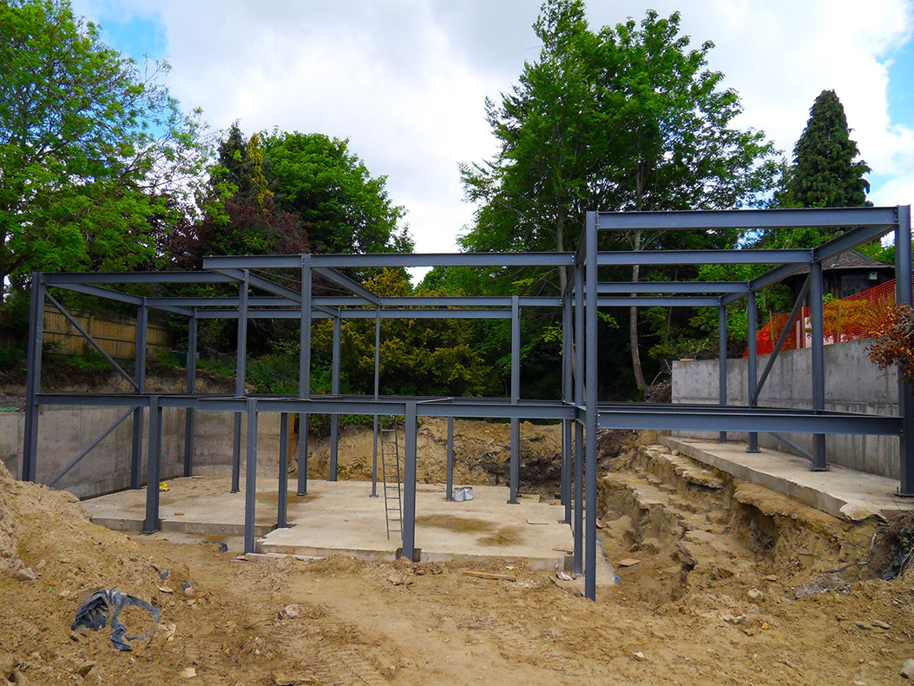
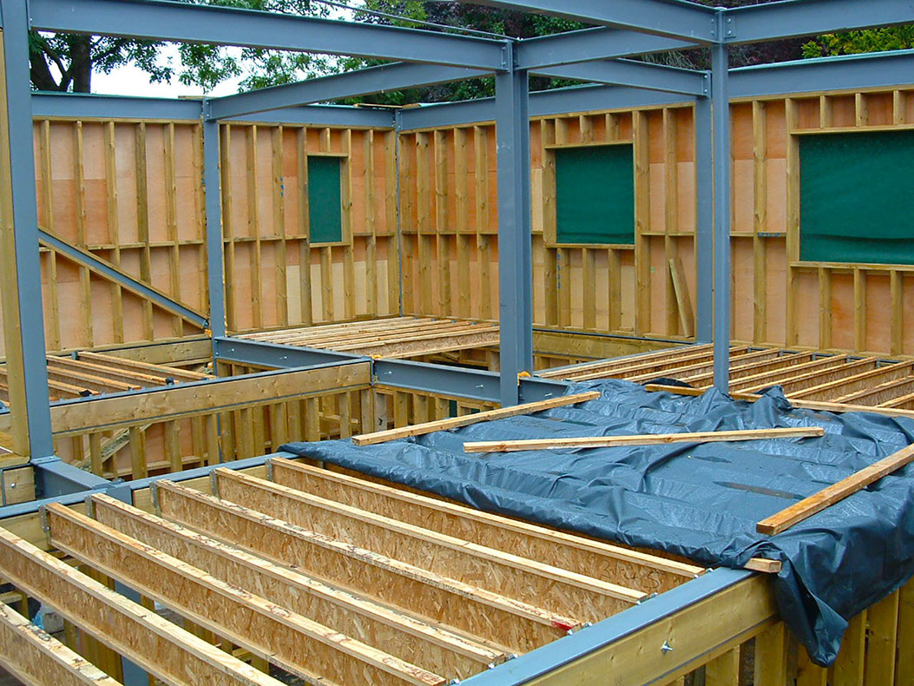
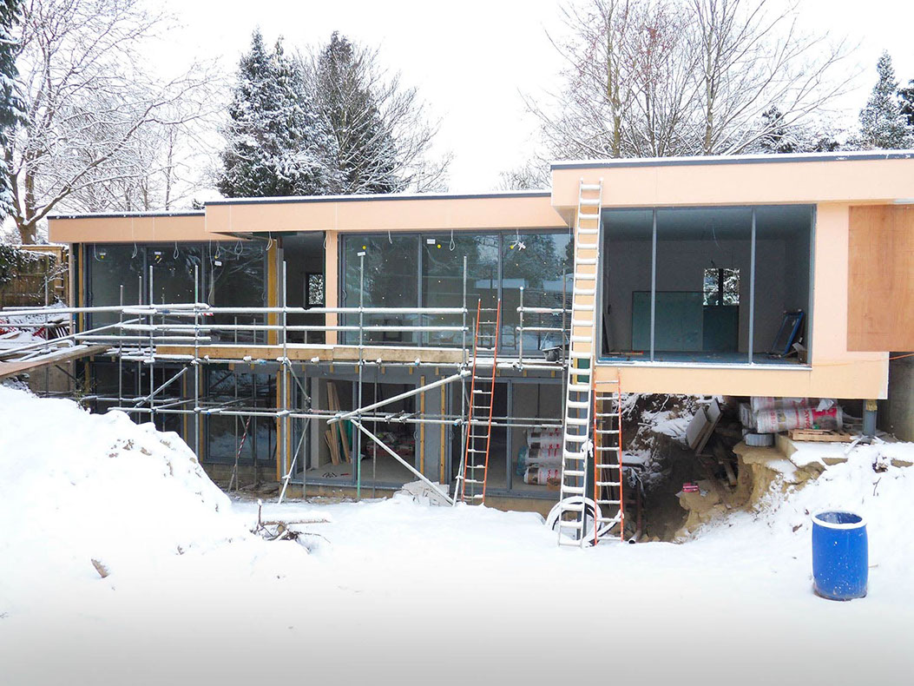
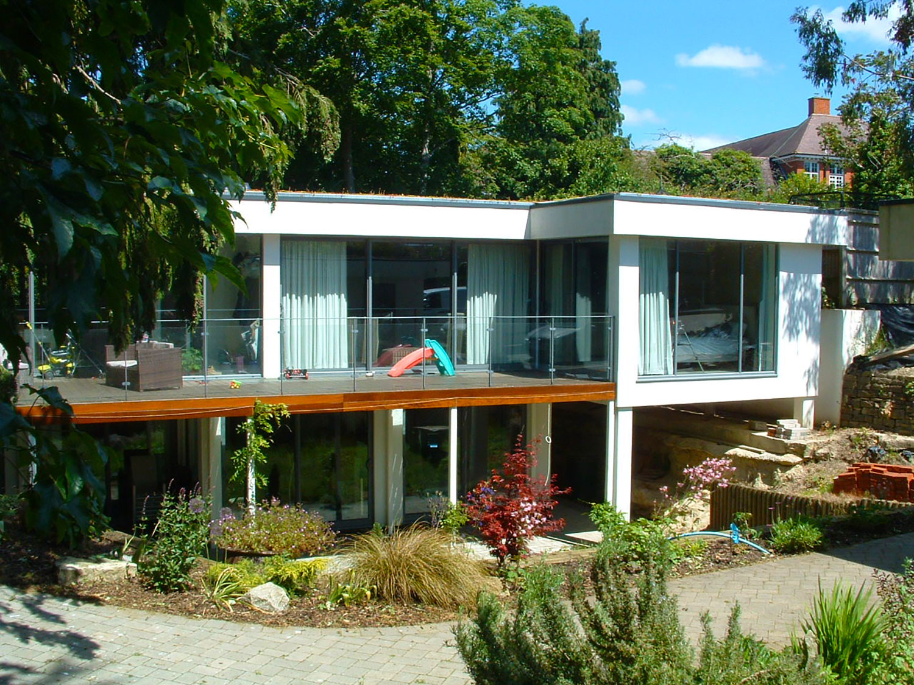
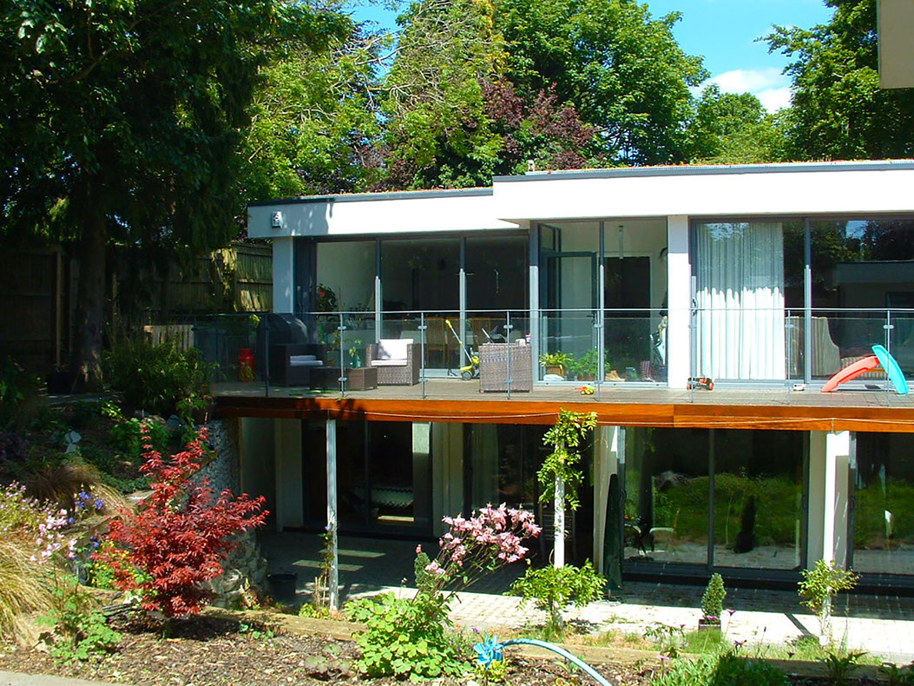
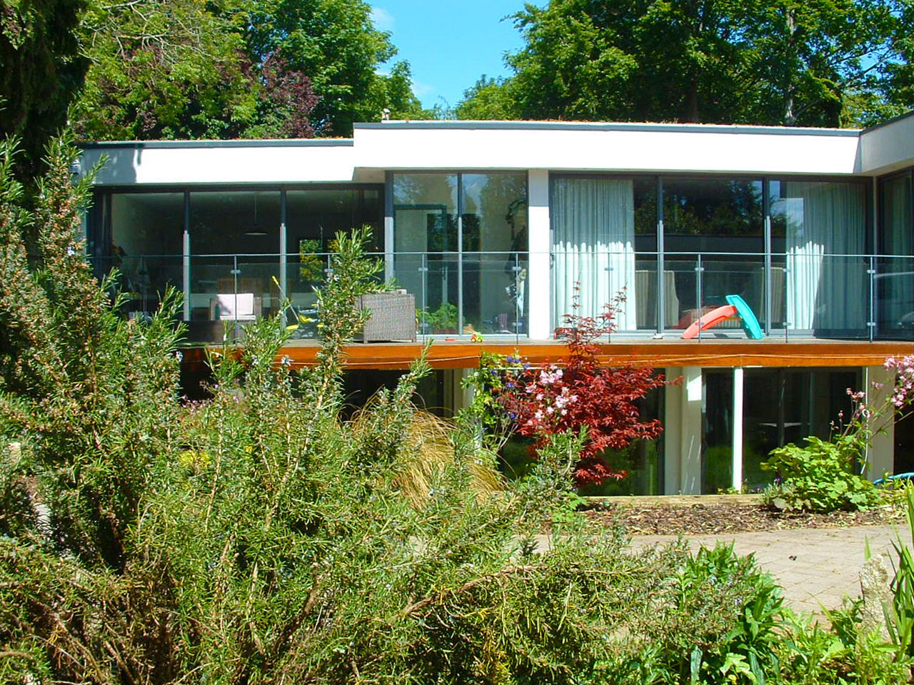
Foundations constructed by the client. Steel frame erected by a sub contractor.
This allowed the client to continue the build virtually unaided.
All carpentry was undertaken by the client with support from a skilled local carpenter.
Bad weather does not deter the self builder.
Passive solar design is a prominent fearure.
Lower level has solar shading provided by the terrace deck.
Sedum roof cover is established and just starting to show.
5 - 6


Formerly a quarry, this site posed numerous planning problems. The client was a construction professional undertaking a self build inspired from a holiday in Portugal. A single aspect upside down layout gives the client maximum floor area and usable garden area. A sedum roof is provided to both house and garage to blend in with established vegetation and to promote wildlife habitat.
The design and construction technique was planned to maximise the practical skills of the client, limiting the amount of trades to be employed. My input was scheme design; planning; Building Regulations. The client undertook all interior and fit out design. The building is highly thermally efficient utilising passive solar design.
.jpg?crc=101742329)


