Contemporary Extension, North London
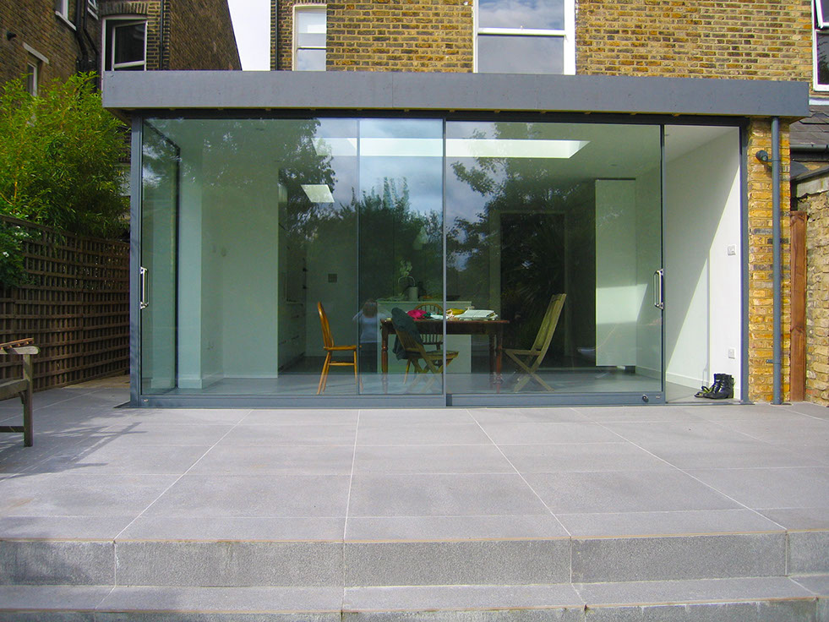
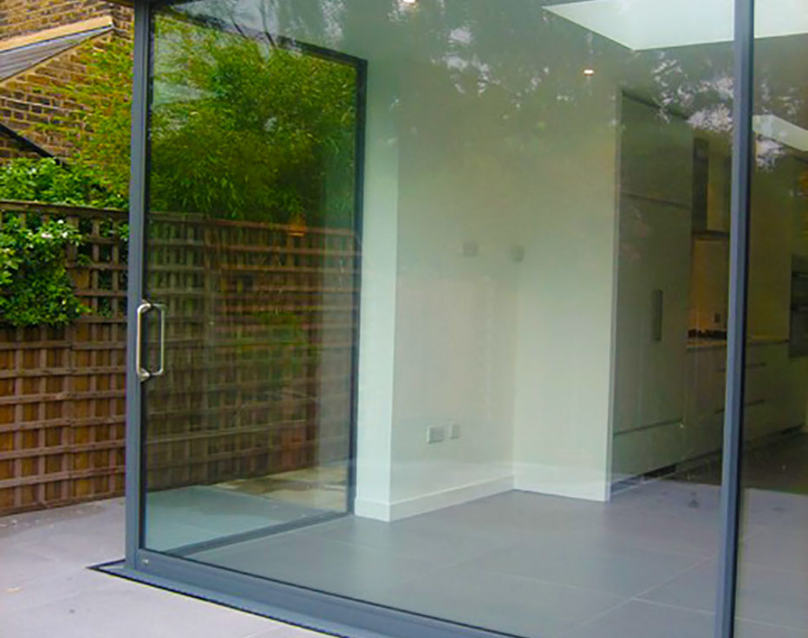
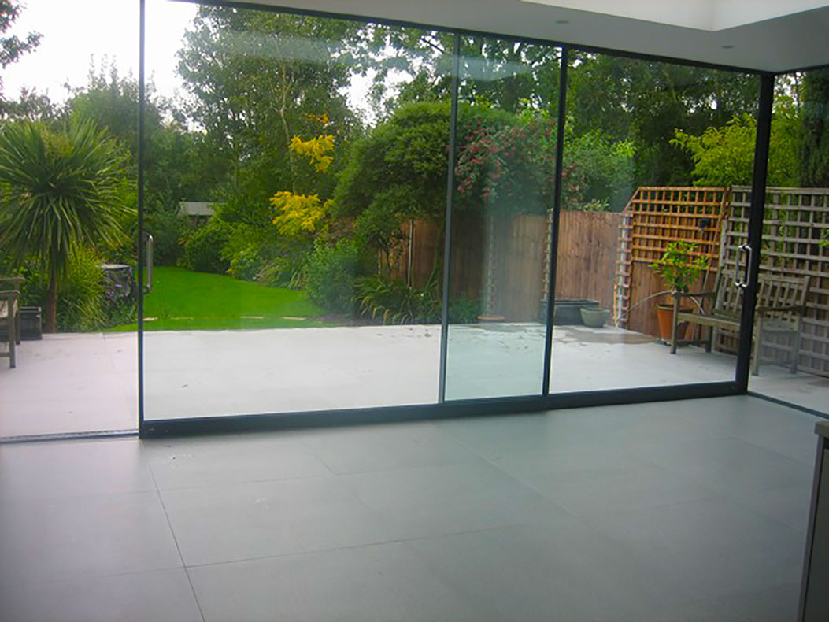
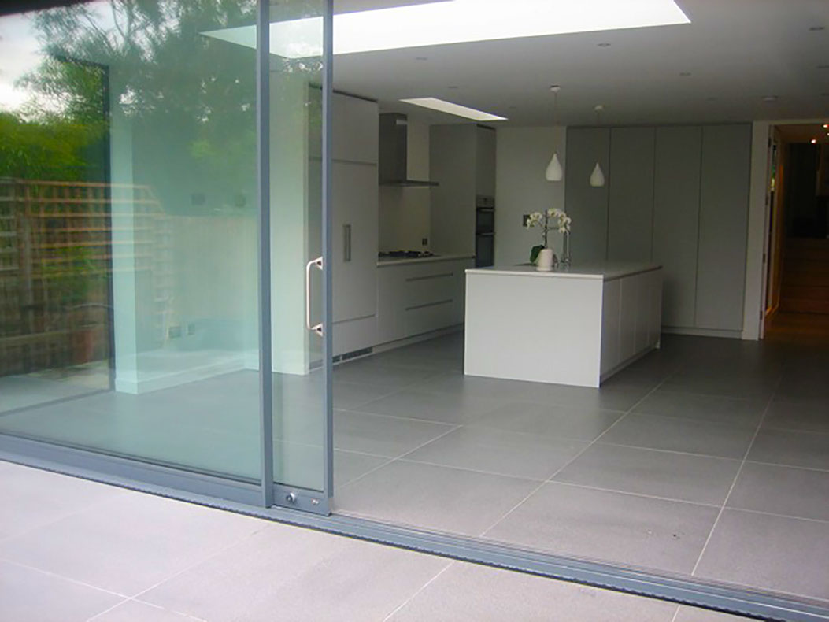
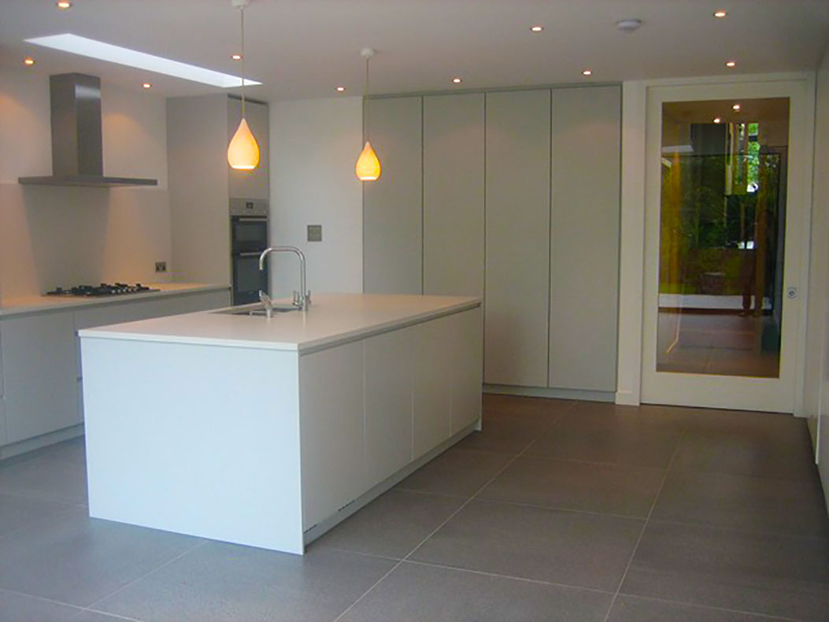
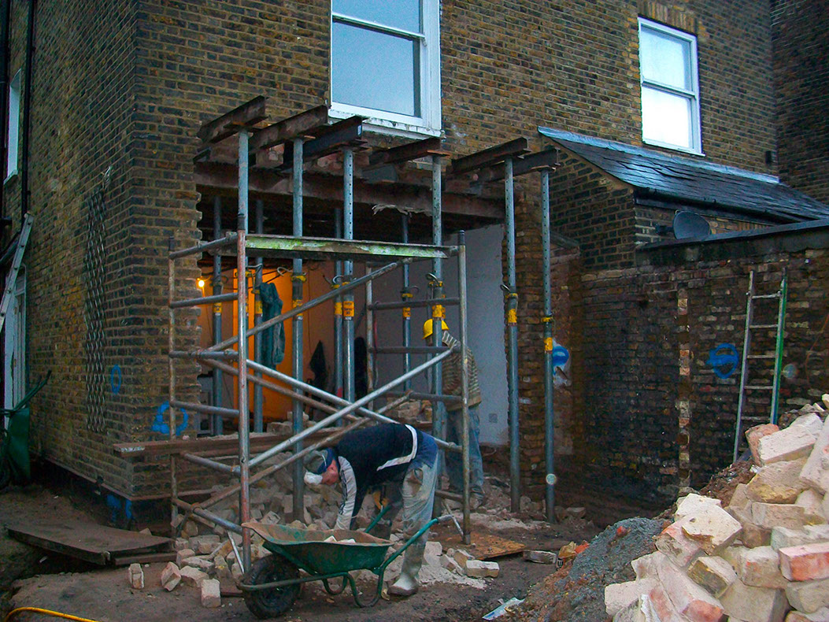
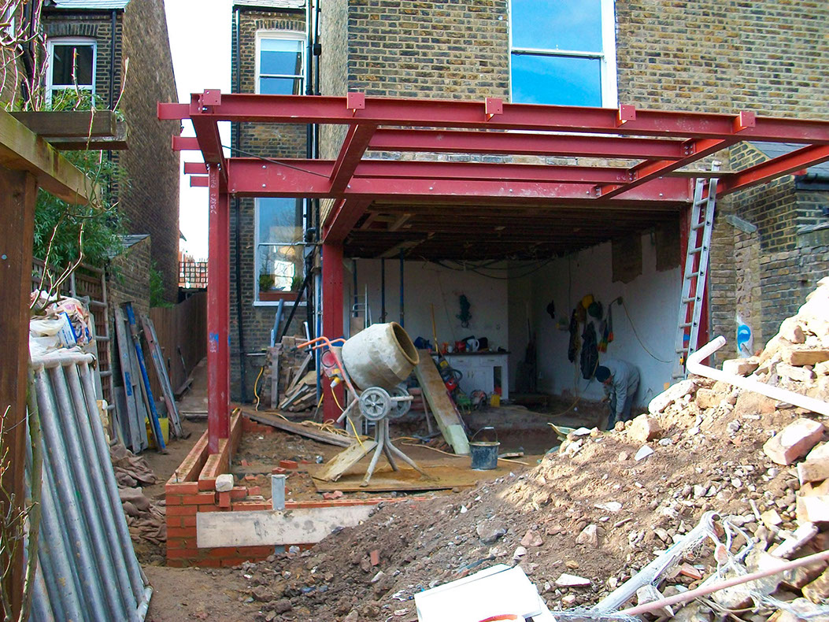
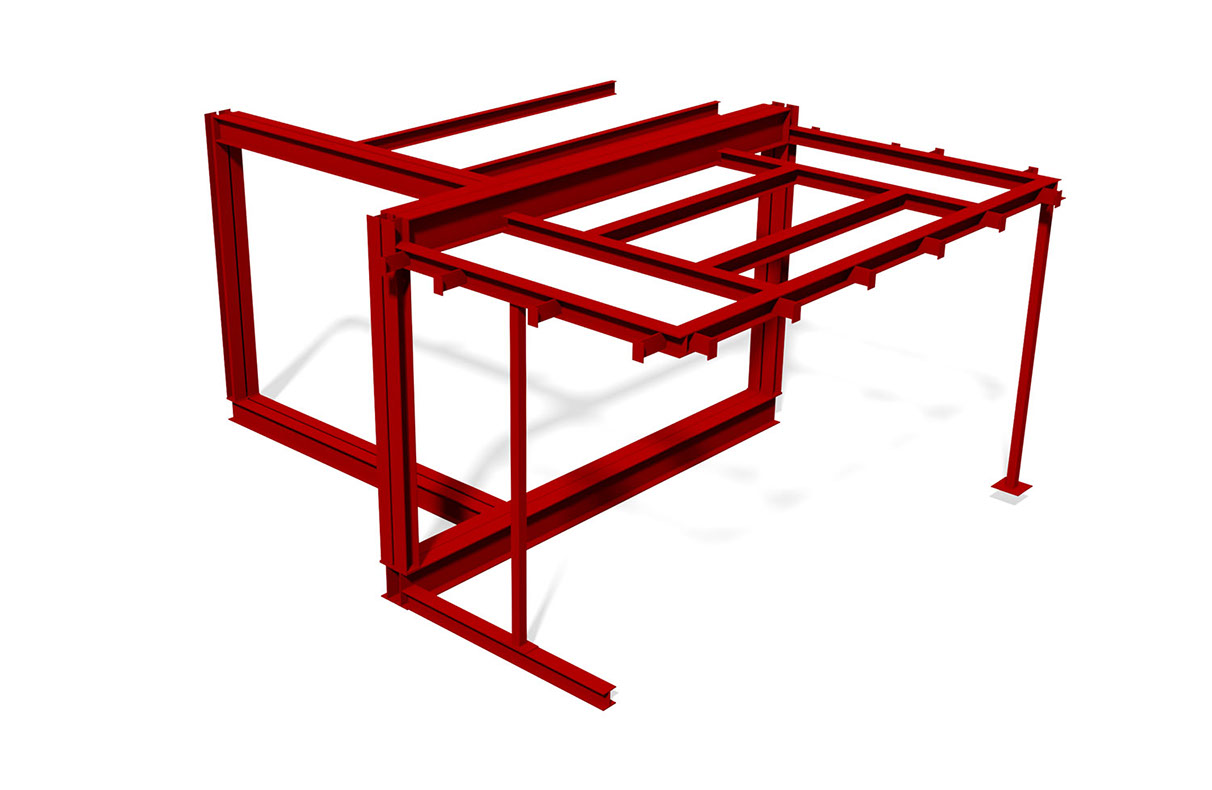
View from rear garden.
View highlighting that roof support design leaves corner glazing unobstructed- a specific client requirement.
View from inside looking out.
Temporary support progressing creating room for steel frame.
Steel frame in place.
Steel frame computer model.
3 - 8


The client had a very specific brief to achieve an open plan kitchen/family room with as much daylight as possible, commensurate with thermal efficiency. My role on this project was design; planning application; working drawings and Building Regulations.
The client organised their own builder who I liaised with during the build. A steel frame was required to support the existing building which I computer modelled to ensure coordination.
.jpg?crc=101742329)