Large House, Berkshire
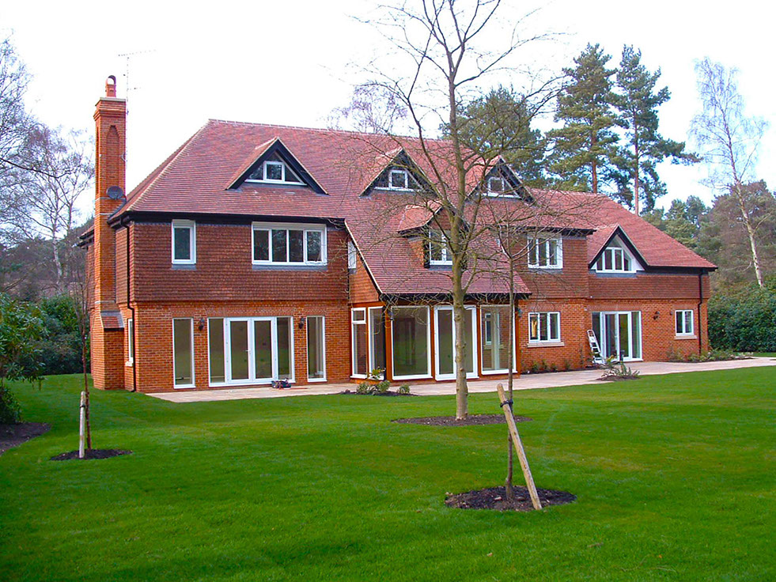
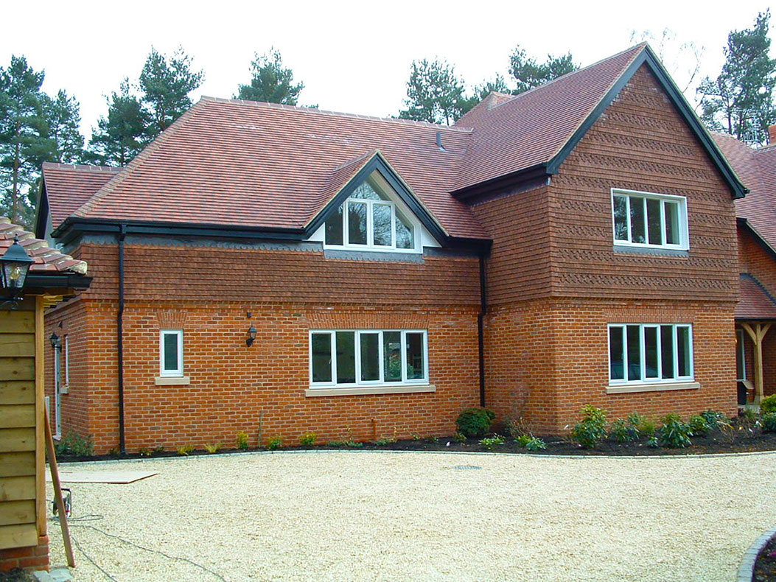
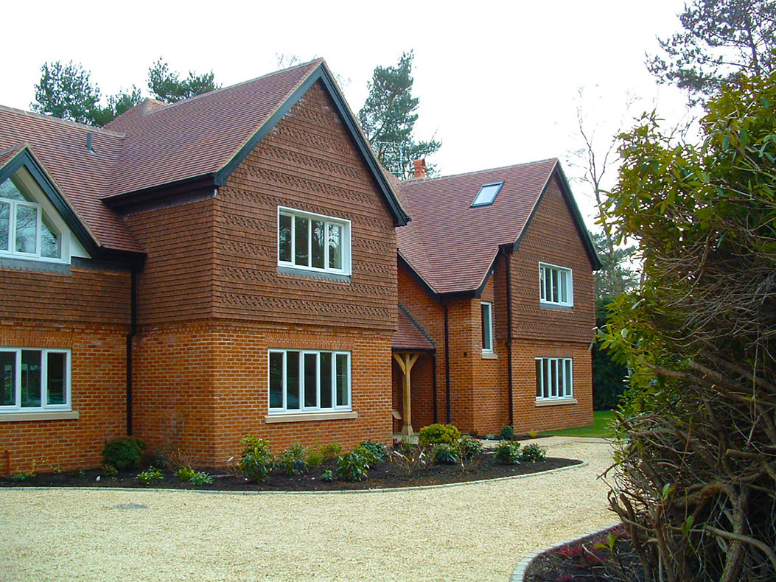
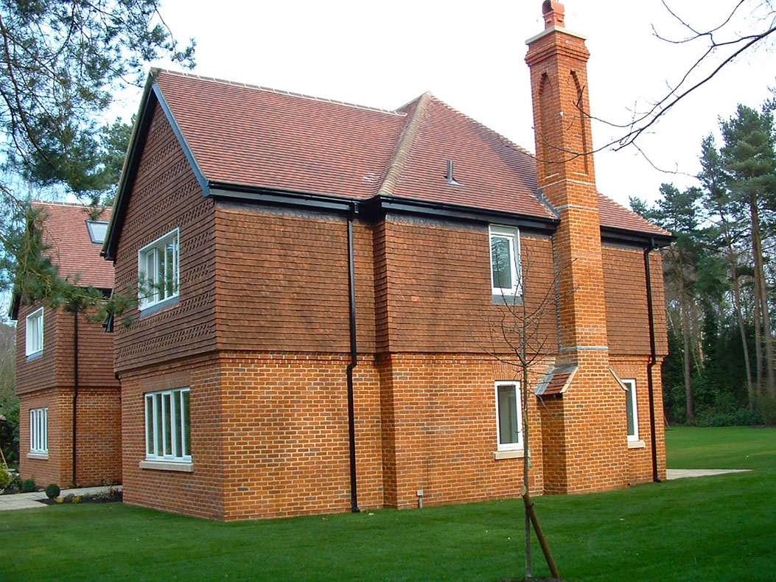
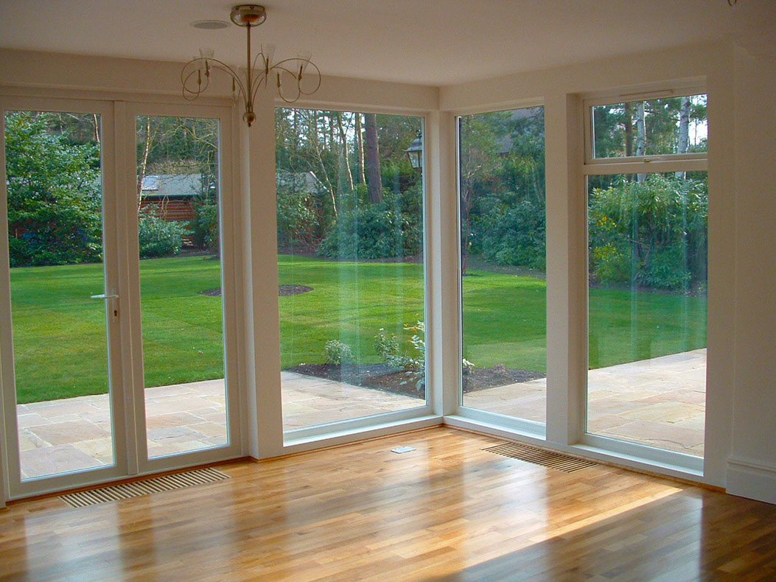
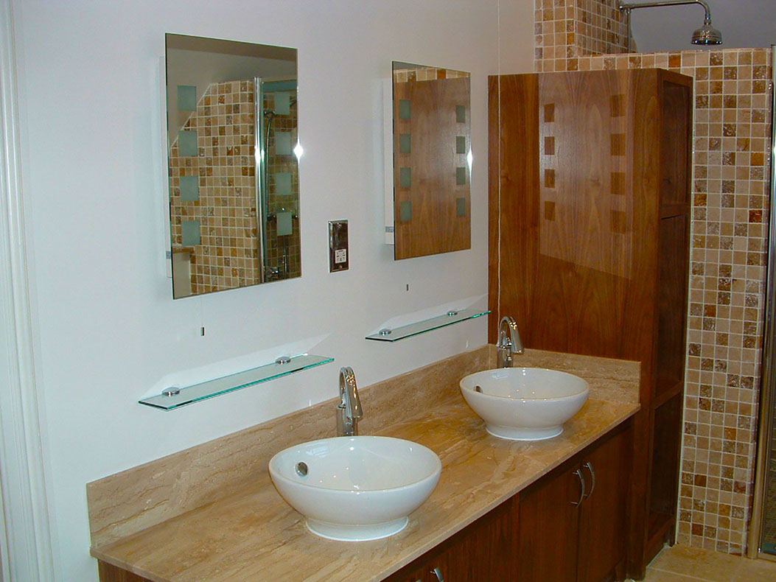
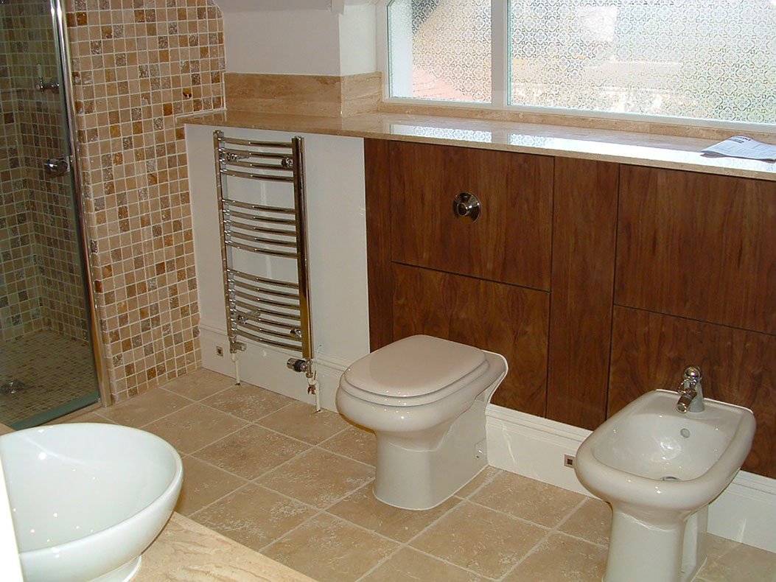
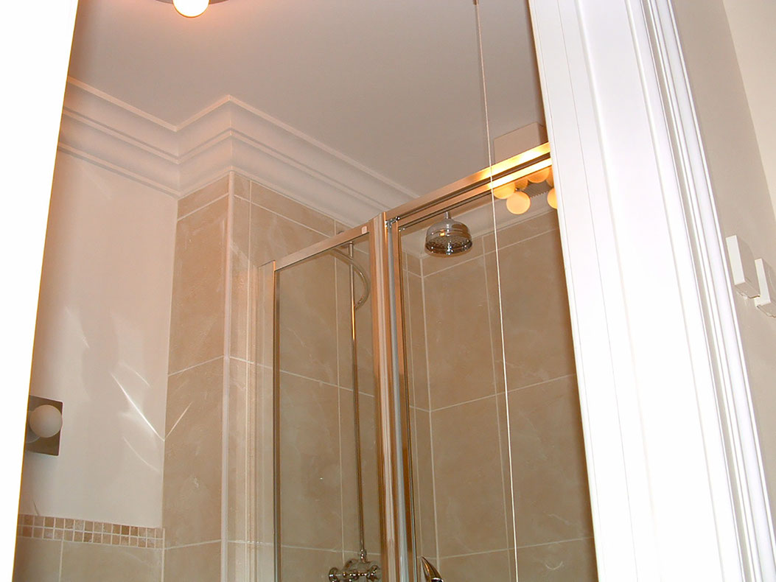
Rear of house.
Front of house.
Front of house
Side of house.
View from garden room.
Master en suite.
Master en suite.
Interior detailing.
5 - 8


A one acre site in a woodland setting. A bungalow was demolished and a bespoke 5,500 sq ft family home was created along with triple garage and landscaped gardens. This project was undertaken on a development basis.
My role was research the local market; come up with a marketable and profitable design; planning application; working drawings; interior design; coordinate electrics/hard wired network and security installation; Building Regulations; tender action; source suppliers; appoint contractors; inspect the works; valuation and certification. I did the sales presentation to the buyers and dealt with the selling agent.
.jpg?crc=101742329)