Subterranean Pool, North London
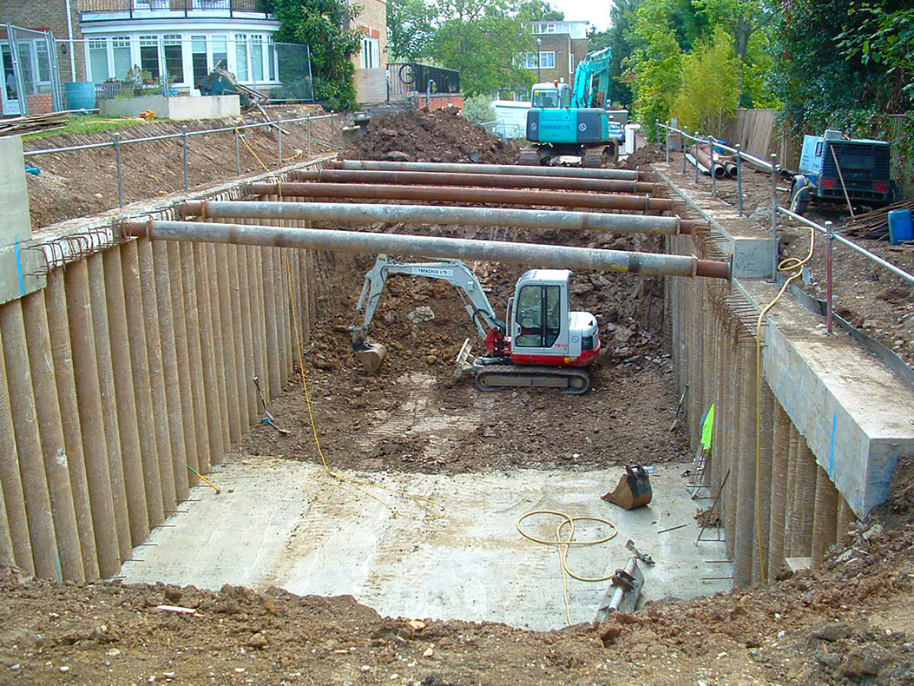
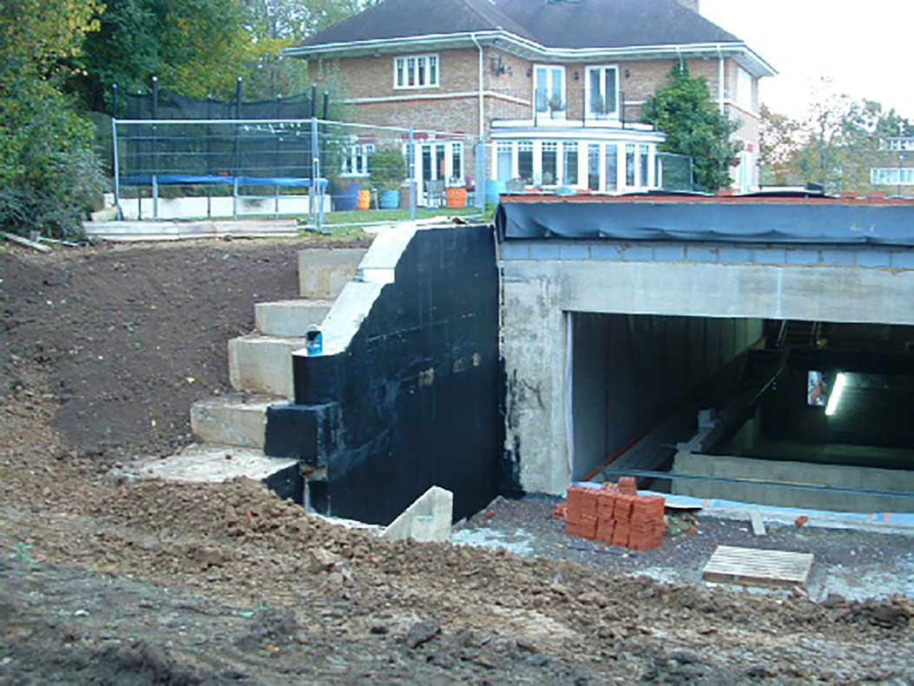
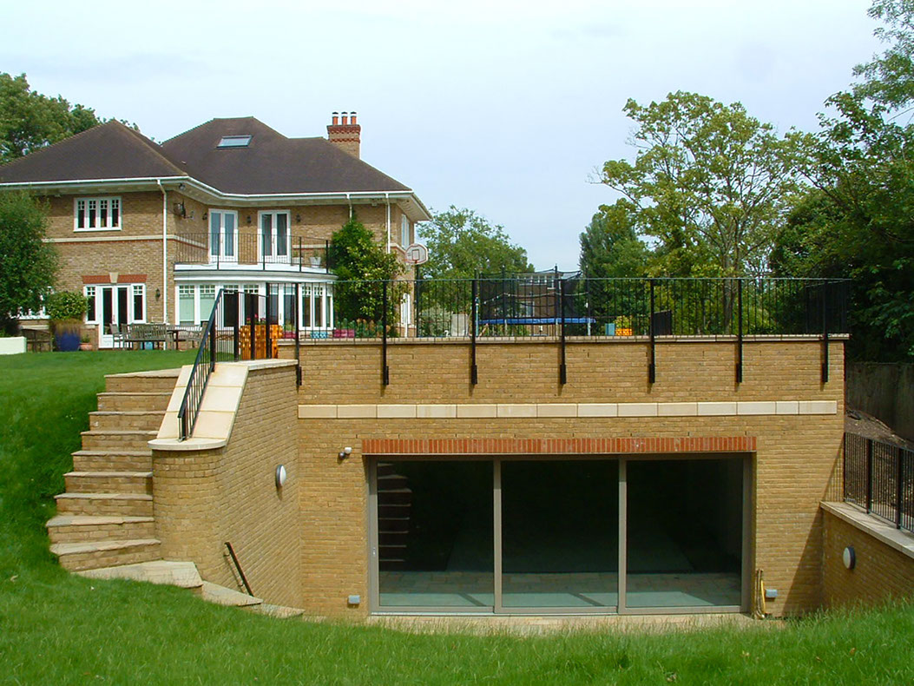
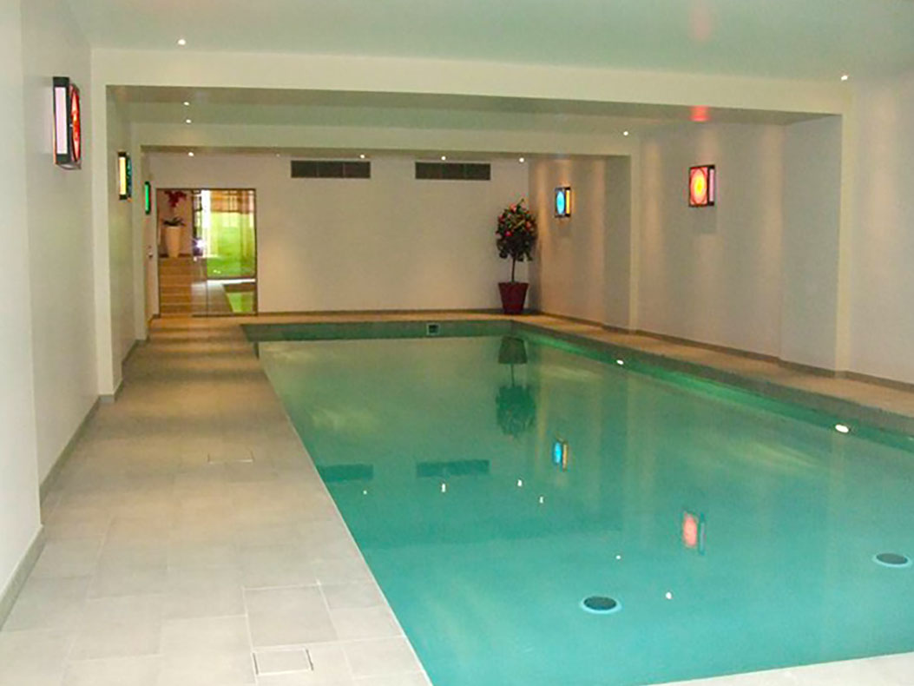
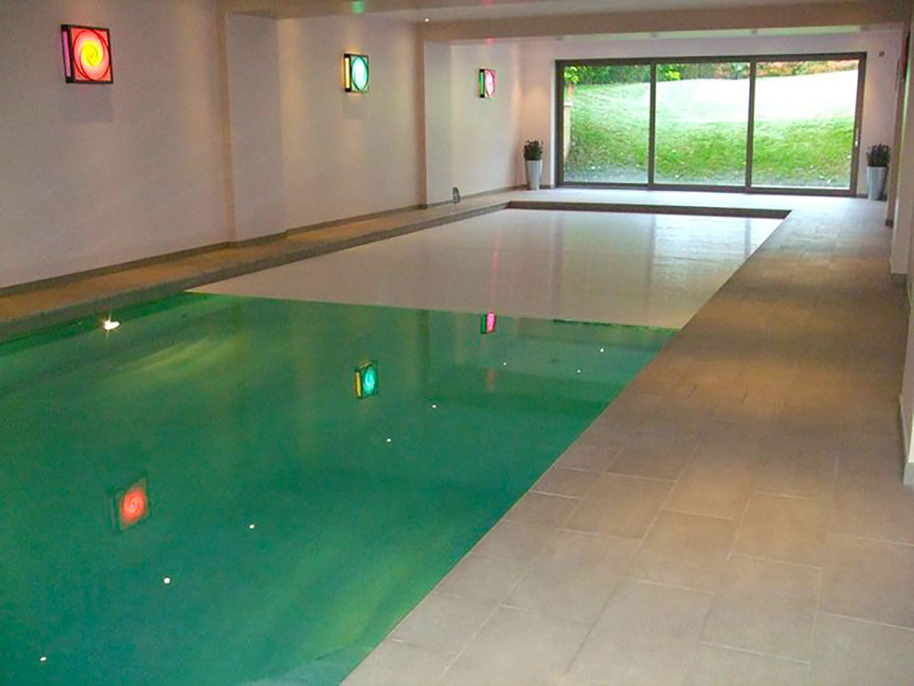
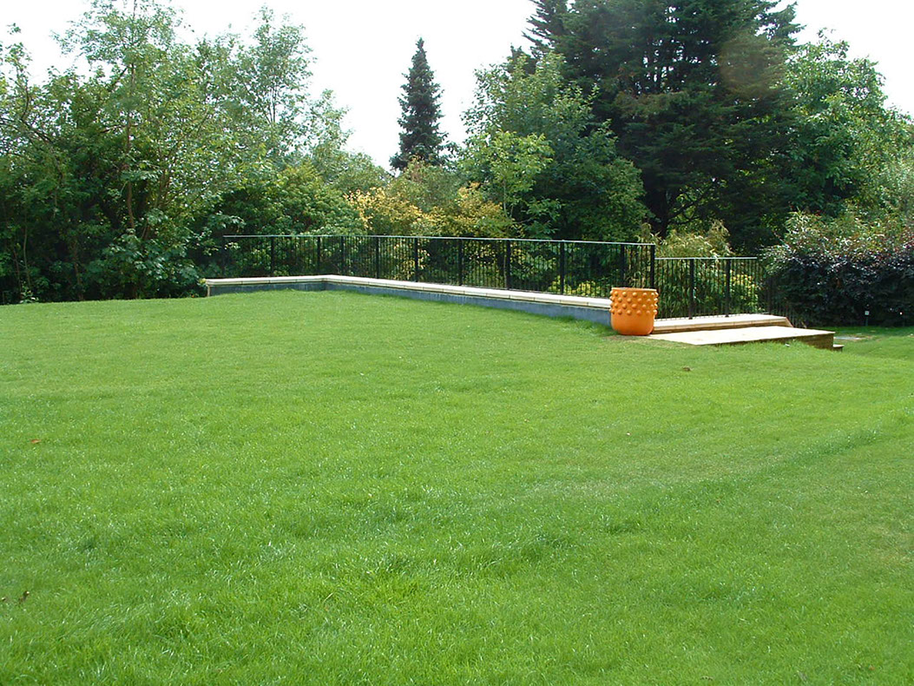
Concrete bored piles permit deep excavations.
Reinforced concrete superstructure ready for finishing.
Structure is clad with brickwork to match the existing house. Steps link upper and lower garden levels.
15m long pool for daily exercise routine.
Motorised pool cover partly deployed. The cover helps to maintain water temperature and reduces evaporation
when not in use. This allows the ventilation system to run on 'setback' to save energy.
Upper garden area is maintained- an express part of the client brief.
6 - 6


The client wanted a 15m long pool for daily exercise but did not wish to lose any garden which dictated a subterranean solution. The project included a gym, changing room, steam room and a double garage. My input was scheme design; planning application; working drawings; Building Regulations; tender action; contract administration; site inspection; valuations and certification.
.jpg?crc=101742329)