A Personal Challenge
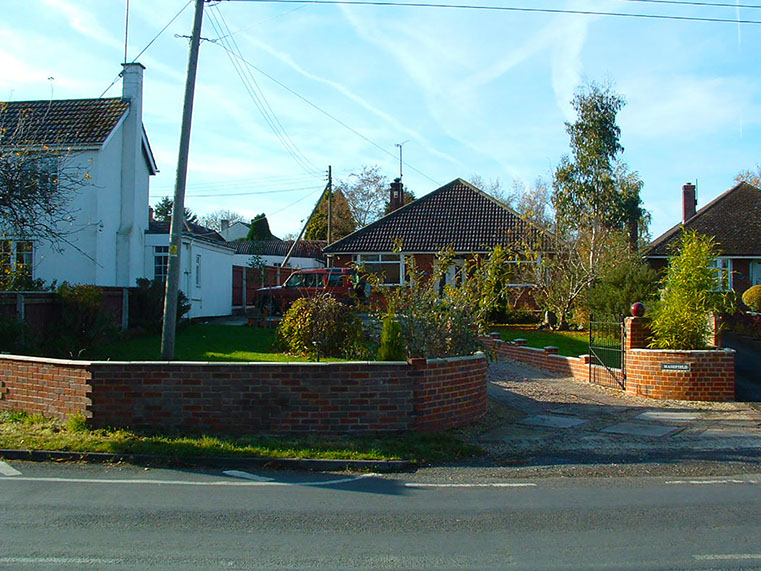
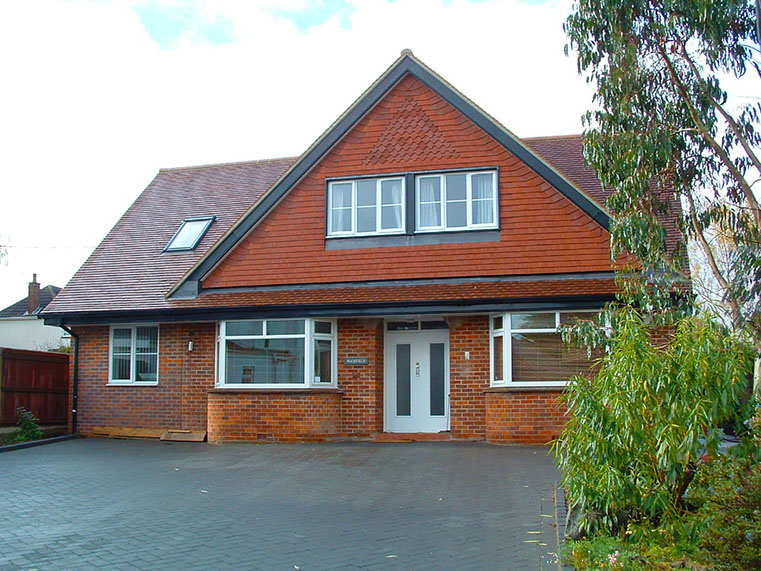
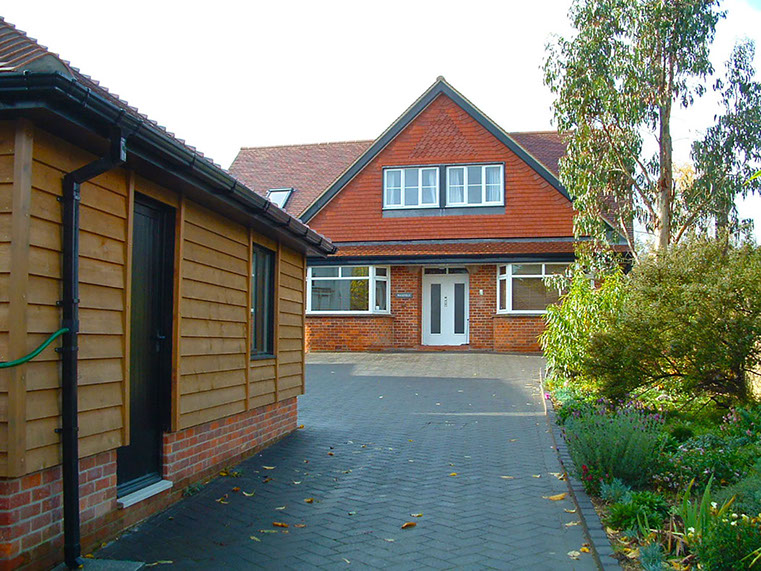
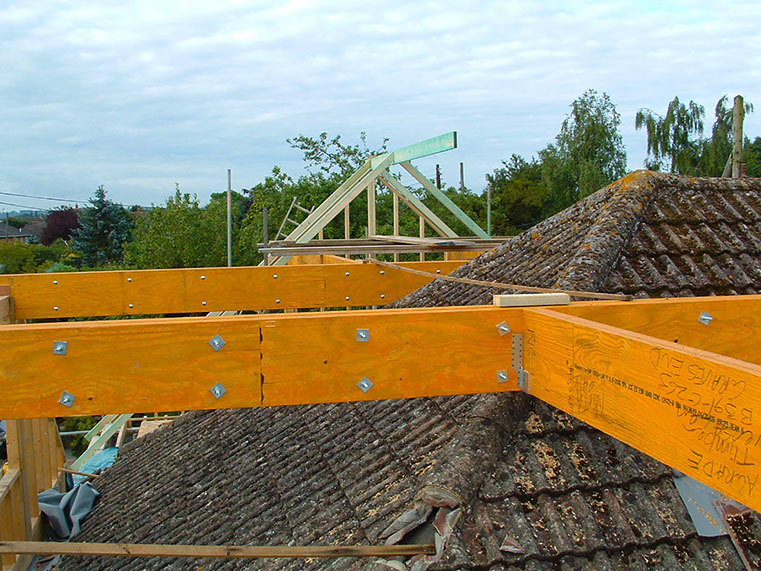
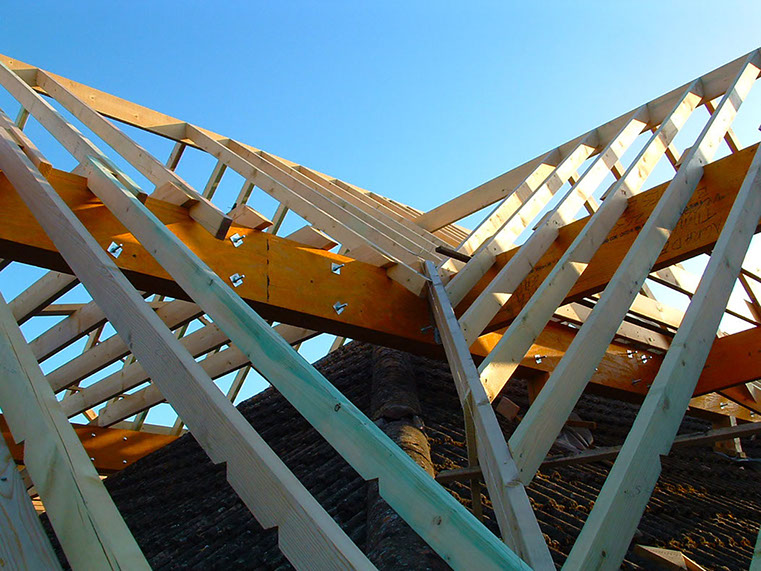

The existing bungalow.
Extended and new first floor.
New garage and drive complete the project.
Building over the existing roof.
Building over the existing roof. Note the birdsmouth cuts already in place for internal partitions. Their position was fixed in the 3D computer model.
The roof is fully computer modelled before construction. The roof was constructed precisely as this model
1 - 6


Following a fruitless two year search for a building plot my wife and I bought a 1960’s bungalow on a ¼ acre plot, with the express intention of enlarging the ground floor and replacing the roof to create at first floor 4 bedrooms and 3 bathrooms. The property remained occupied throughout the entire build.
This required key elements of detail and sequence of work to be devised PRIOR to submission of the planning application, thus allowing strict adherence to the approved design. I fully modelled all structural elements on the computer allowing work to proceed with confidence. I quantified and ordered all materials, hired trades directly and did some of the installation work myself. The project came in £3000 under budget.
.jpg?crc=101742329)