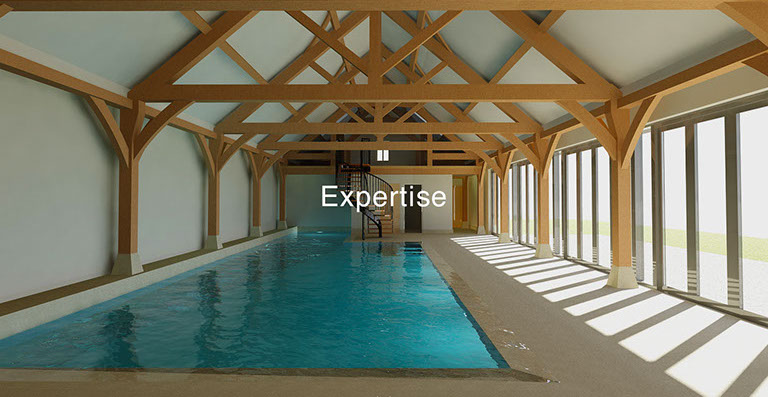
I have in excess of thirty five years’ experience in the design and construction industry gained from working on site, working in private architectural practice, developing for profit and self-building.
In the 1990’s I undertook a project management role within a world leading computer company coordinating design and contract works.
I have a very rounded experience that allows me to undertake design, construction detailing and project coordination for multiple building types. I often coordinate complex services as part of that process.
I am a member of the Chartered Institute of Architectural Technologists and work regularly with other consultants. I can take on the role of lead design or I can integrate within an already established team.
I use sophisticated design software to coordinate building design, construction detailing and services coordination. This is predominantly in a 3D environment.
I undertake projects across a broad geographical spread.
My input is geared specifically to meet the needs of the client so my scope for each project is tailored to suit.
I work directly for clients but I also work regularly for other design disciplines and contractors.
When I design anything, of all the considerations I have to take into account, top of the list is function and financial control.
By function, I mean how does the building have to work for the user, and how will it have to be maintained.
Closely aligned with that is financial control, which is probably the most difficult aspect to get to grips with at the start of the project.
Financial control should not be confused with project budget.
For me- financial control is about how I approach design to get as close as possible to the client’s budget. That means from the outset, I have the overriding consideration-
How am I going to have to build it?
That might sound obvious- but you’d be surprised at how many designs I’ve been asked to make work where the designer had not considered sufficiently how the building would have to be built, which meant the design had to be modified or an overly complex engineering solution found to overcome a design flaw.
The net result being either a design change the client hadn’t expected or a loss of financial control due to unreasonable complexity.
That may sound like I’m advocating a non-creative design approach. But that is not the case. I would contend that one has to be more creative to design in such a way that functional and aesthetic aspirations can be achieved using a practical and cost effective construction technique.
As I start to develop a design, I’m also establishing in principle how it will go together- so I’m considering the primary structural technique, I’m establishing the client’s procurement route, I’m considering site access and topographical constraints, and I’m looking at junction details that are on my critical path. I’m also establishing how the building will be insulated and how it will be serviced.
With this approach, when it comes to detailing the design for pricing and construction purposes- that’s all I’m doing- detailing the design- I’m not changing the design to make it work.
When I put together the detailed working drawings, they are fully coordinated.
That sets up the basis for identifying the content of specific supply packages allowing like for like prices to be obtained, assisting informed purchasing decisions, which supports the financial control initiated through a properly considered design.
I provide my services through a small company, AbiGan Technology Ltd. The business carries £1 million of professional indemnity insurance.
Typical Design Stage Drawings
The images below set out my design proposals for several schemes using AutoCAD software. Most of the images you see are actually made up from multiple drawings brought together to create a coordinated model. In each case the construction technique and services integration are properly considered providing a seamless transition to construction stage drawings.


Building Types
This web site identifies more recent projects which are predominantly indoor swimming pools and bespoke residential properties. I have however been involved with the design and detailing of many building types as noted below:
• Air conditioned offices up to five storeys including computer rooms;
• Commercial kitchens/restaurants
• Research and development labs, test labs, demonstration and presentation suites;
Warehouses including specialist fit up for distribution including racking(sprinklered),
shelving, compressed air data and comms
• Motorway service areas.
• High quality indoor domestic swimming pools including within basements.
• Educational buildings
• Nursing homes
• Flats
• Cricket pavilion
• Mill conversion
• Housing ranging from one off to corporate developers sites and design and build
for housing associations.
• Listed buildings
• Licensed premises
• Barns
• Car parks and service yards
• Golf courses
.jpg?crc=101742329)

