Two Houses in Hampshire
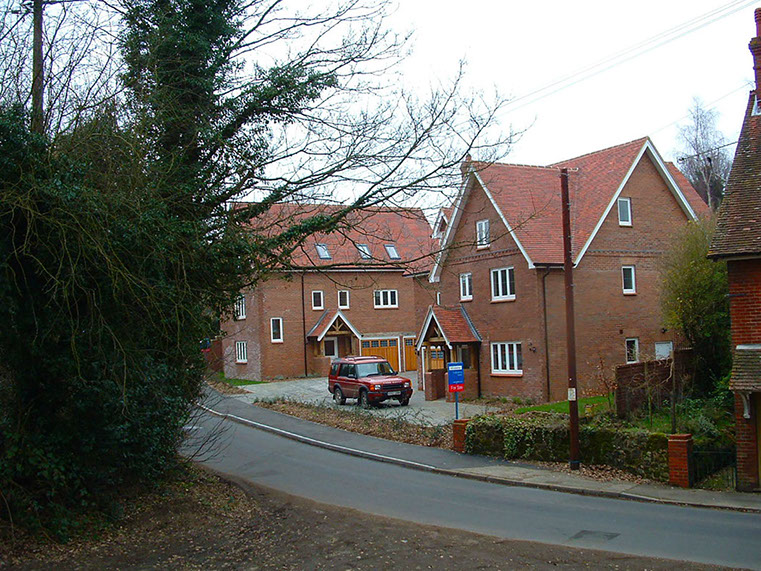

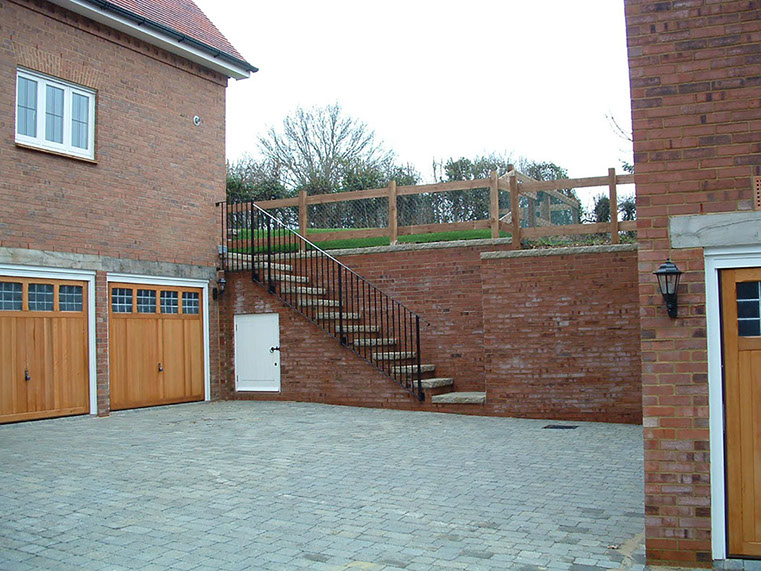
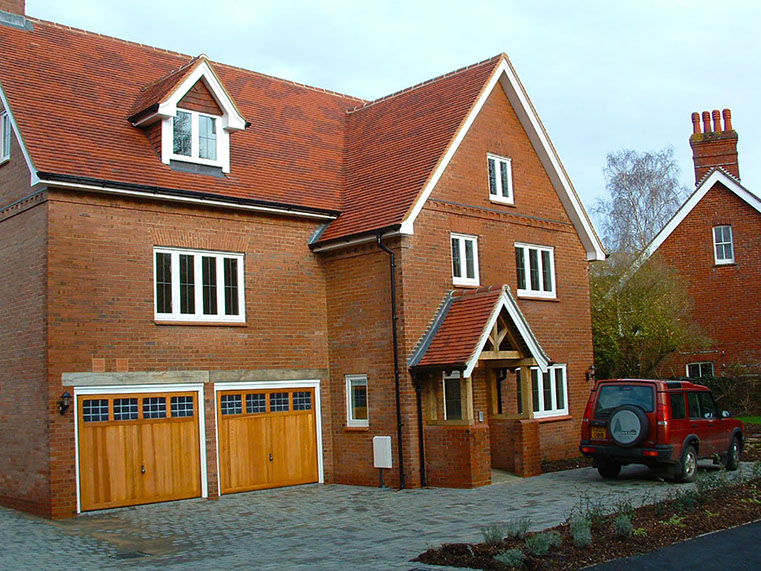
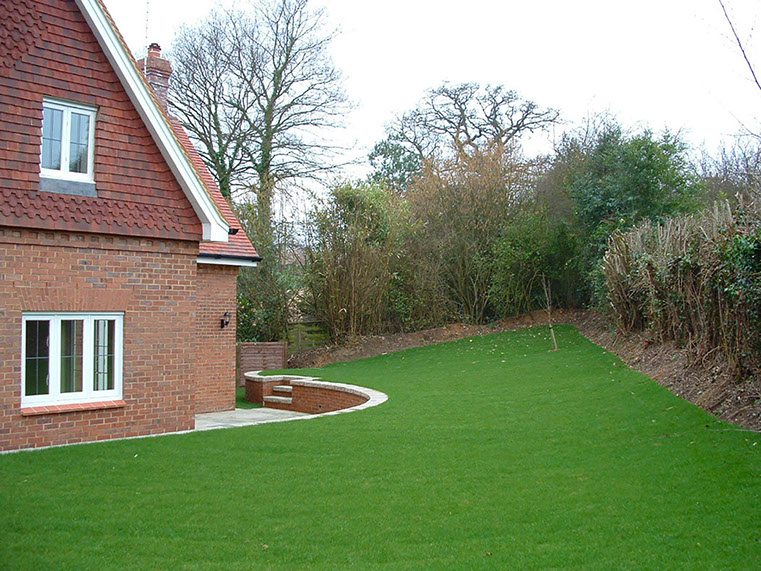
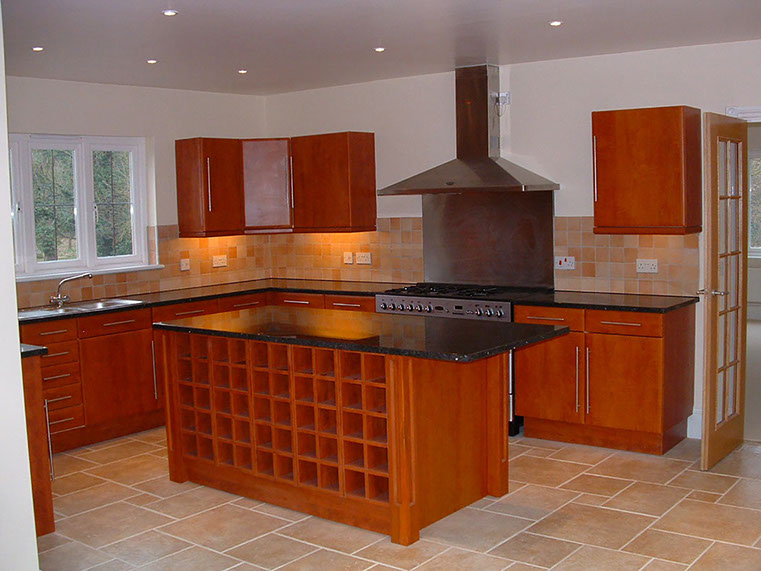
Front quarter of site viewed from road.
View of upper garden level.
View from lower drive level.
Note the oak framed porch, dormer detailing and brickwork detailing. All very traditional.
View of upper garden level.
My input includes kitchen design, lighting and interiors.
6 - 6


.jpg?crc=101742329)
A difficult site with a 6m change in level and properties to demolish. This required an innovative design solution with partial basements. My input involved design; planning application; working drawings; Building Regulations; tender action; organise contractors and prepare contract documents; site inspection; valuation and certification.